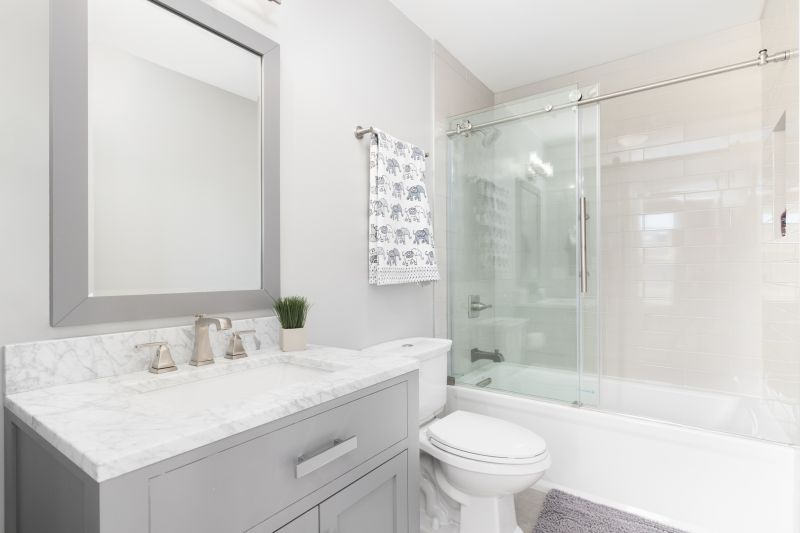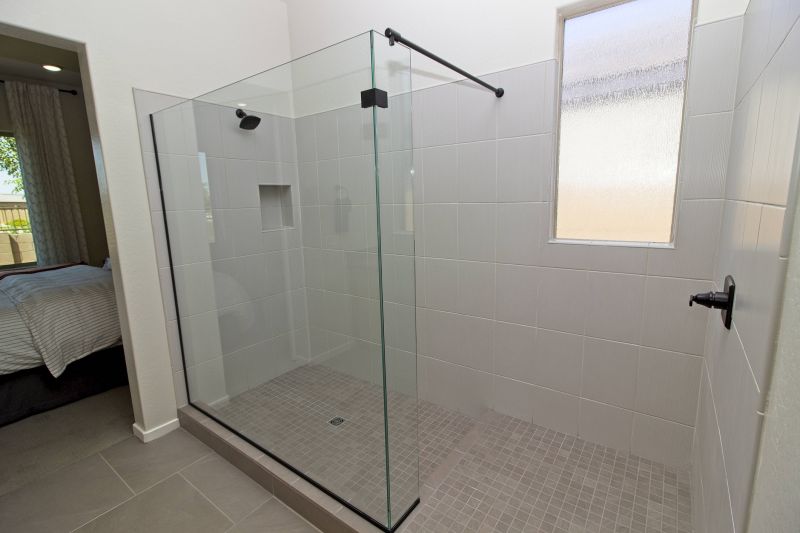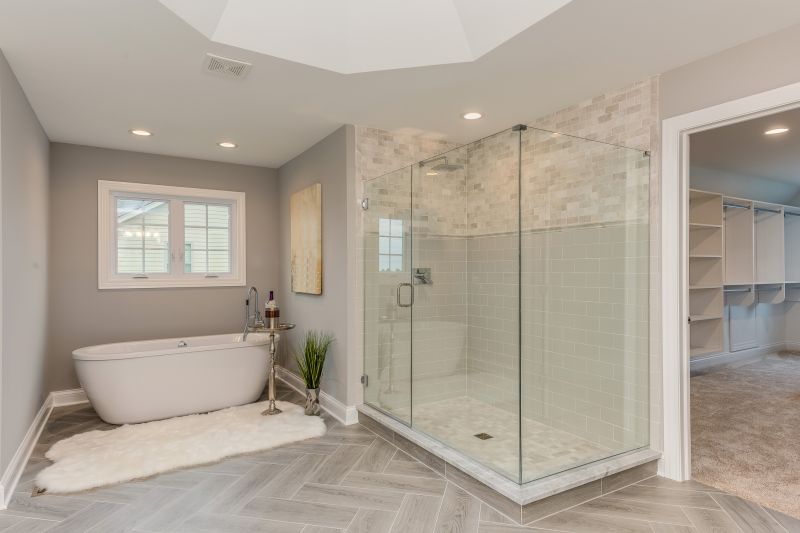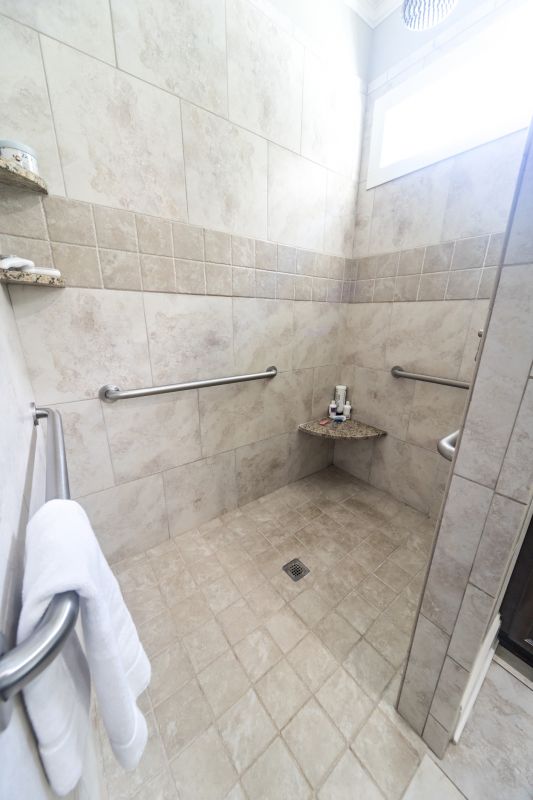Design Ideas for Small Bathroom Shower Areas
Designing a small bathroom shower requires careful planning to maximize space and functionality. Effective layouts can make a compact bathroom appear larger and more comfortable. Common configurations include corner showers, walk-in designs, and shower-tub combinations, each offering unique advantages for small spaces. The choice of layout impacts not only aesthetics but also accessibility and ease of use.
Corner showers utilize often underused space, fitting neatly into a corner to free up the rest of the bathroom. They are ideal for small bathrooms because they maximize floor space and can be customized with sliding doors or curtains.
Walk-in showers create a seamless look with minimal barriers, making small bathrooms feel more open. They often feature frameless glass and can incorporate built-in niches for storage, enhancing both style and practicality.

A compact shower with glass doors and a corner placement optimizes space in a small bathroom.

A sleek walk-in shower with a frameless glass enclosure enhances the sense of openness.

Combining a shower with a small bathtub provides versatility in limited space.

Built-in niches in shower walls offer convenient storage without cluttering the space.
In small bathrooms, the choice of shower enclosure significantly influences the perceived space. Frameless glass enclosures are popular because they create a transparent barrier that visually expands the room. Sliding doors or bi-fold panels are often preferred over swinging doors to save space and improve accessibility. Additionally, incorporating large tiles or light colors can further enhance the feeling of openness, making the bathroom appear larger than its actual footprint.
| Layout Type | Key Features |
|---|---|
| Corner Shower | Maximizes corner space, options for sliding or hinged doors |
| Walk-In Shower | Seamless design, accessible, enhances room openness |
| Shower-Tub Combo | Versatile, combines bathing and showering in small areas |
| Neo-Angle Shower | Fits into corner with multiple glass panels for a stylish look |
| Wet Room | Open shower area with waterproof flooring, minimal barriers |
| Shower with Niche | Built-in storage for toiletries, reduces clutter |
| Glass Enclosure with Framed Doors | Traditional style, offers privacy and containment |
| Open Shower with Curtain | Economical, flexible, easy to install |
Designing small bathroom showers involves balancing style, functionality, and space constraints. Innovative solutions like glass partitions and creative storage options can significantly improve usability. The selection of fixtures, such as rain showerheads or handheld sprayers, adds comfort without occupying additional space. Proper lighting and reflective surfaces further contribute to a brighter, more inviting environment. These considerations ensure that even the smallest bathrooms can feature practical and attractive shower layouts.

